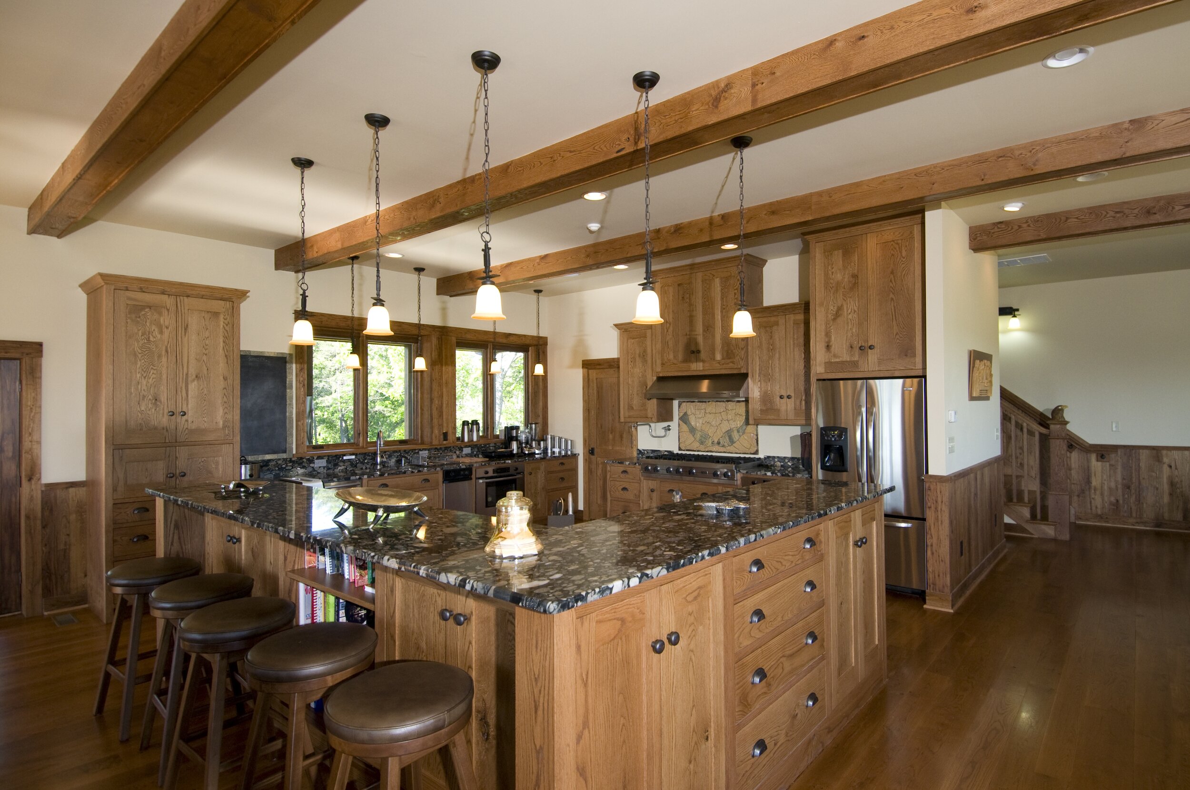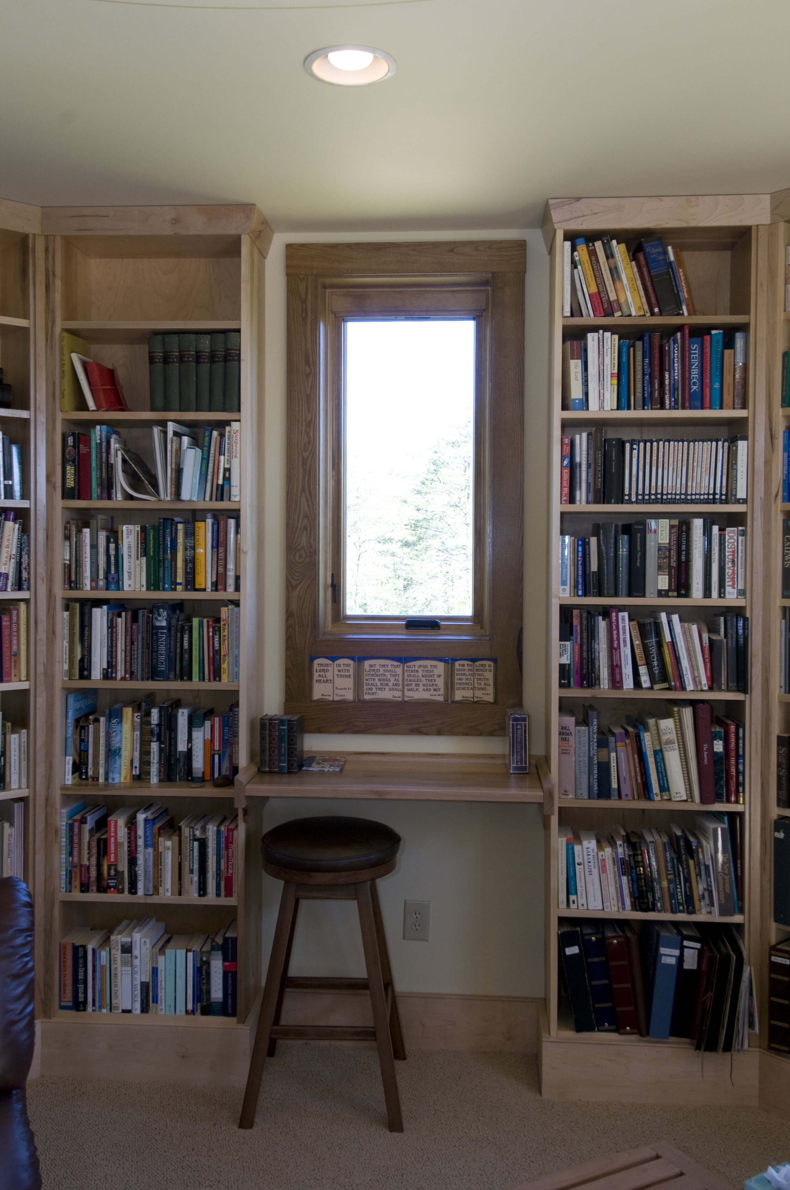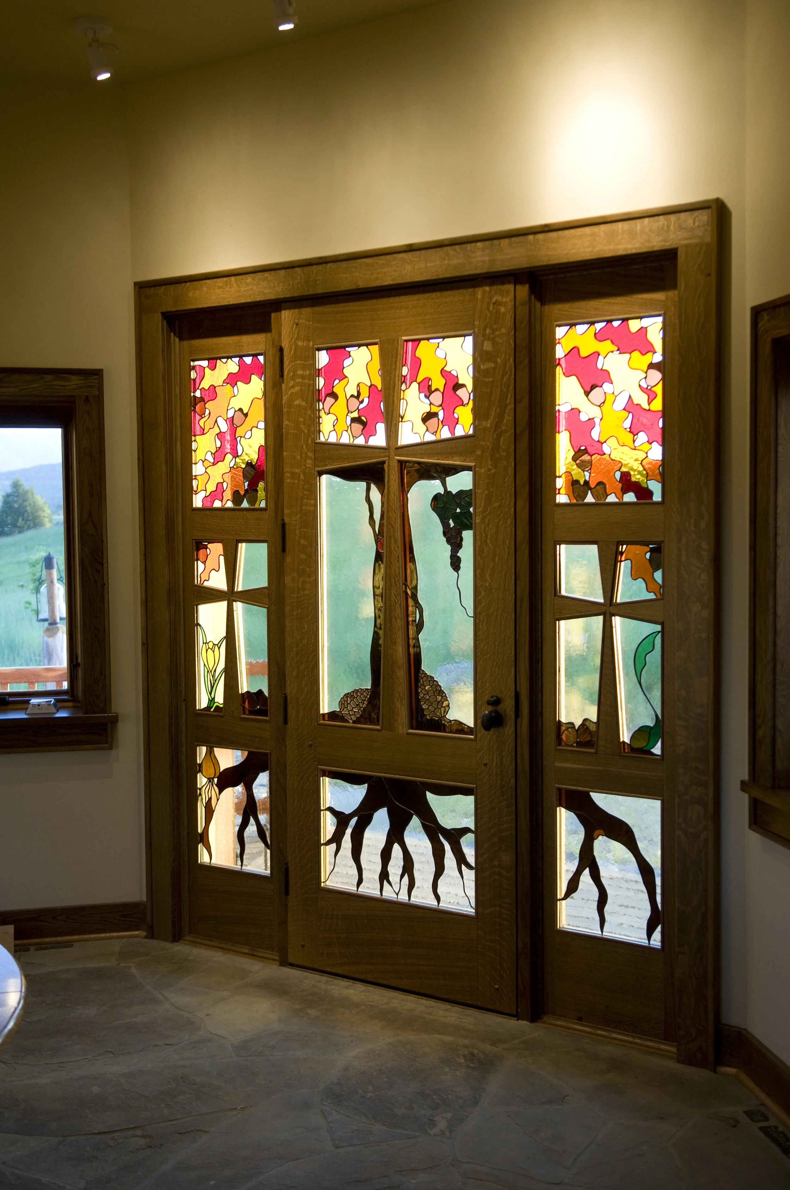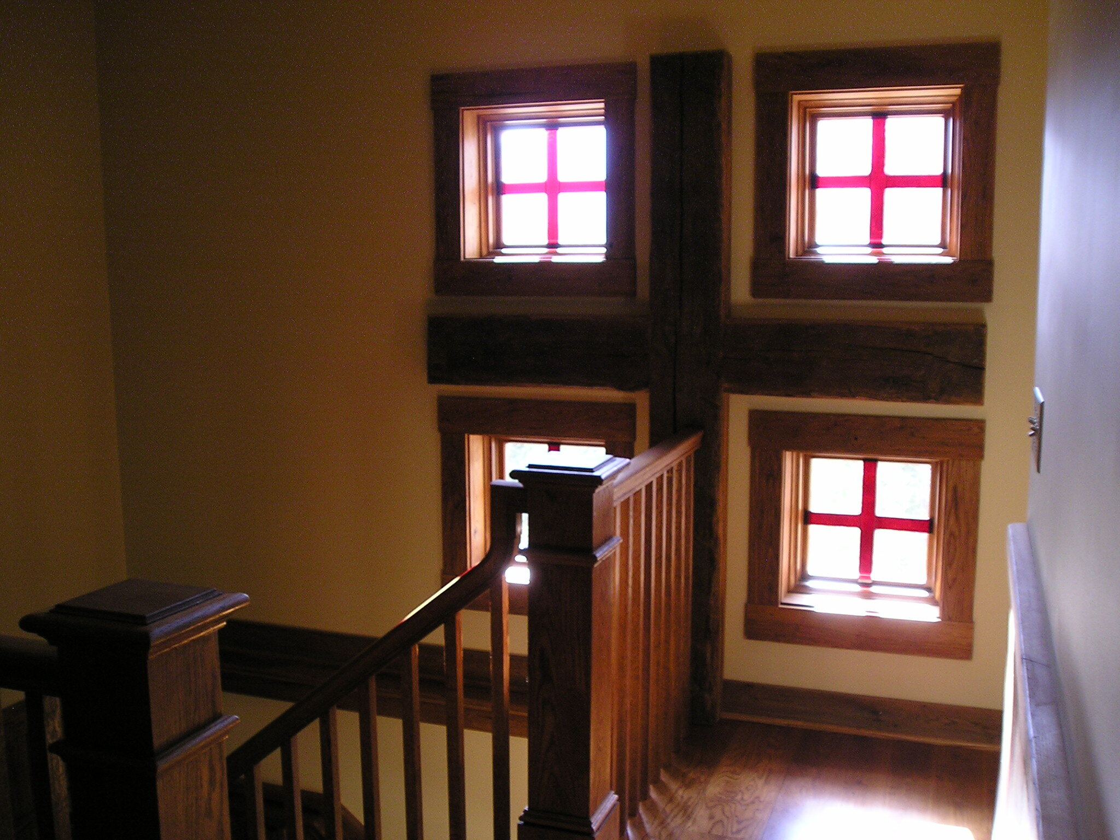The Bellfry
Lexington, Virginia
Project Specifications:
6,400 Square Feet
Budget: Undisclosed
Completion: 2005
The Bellfry is a private residence and Christian retreat center located in Lexington, Virginia. The owners envisioned the space as a sanctuary where guests can rest and renew their souls, explore and reflect, and gain strength and insight for their spiritual journeys. The design reflects a barn and silo in keeping with the natural surroundings. This design also allows for ample room for both group gatherings and spaces of solitude. Walking paths, a meditation garden, an outdoor chapel, and a prayer labyrinth are a few of the things you’ll find as you explore the property. The Bellfry features carefully chosen creative details like custom stained glass. A three-story observation tower and two-story attached gazebo provide unique spaces for appreciating nature.
The Bellfry has an Insulated Concrete Form (ICF) structural wall system. ICF is a durable and energy efficient material that lasts well over one hundred years. A geothermal heat and air system also contributes to the advanced environmental stewardship of the structure.
See other ICF projects here.
























